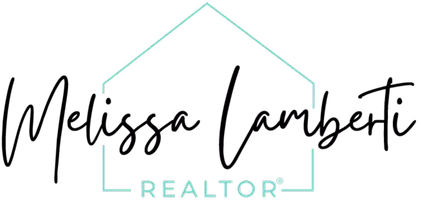4 Beds
4 Baths
2,475 SqFt
4 Beds
4 Baths
2,475 SqFt
Key Details
Property Type Single Family Home
Sub Type Single Family Residence
Listing Status Active
Purchase Type For Sale
Square Footage 2,475 sqft
Price per Sqft $217
MLS Listing ID 225045207
Bedrooms 4
Full Baths 3
HOA Y/N No
Year Built 2020
Lot Size 6,098 Sqft
Acres 0.14
Property Sub-Type Single Family Residence
Source MLS Metrolist
Property Description
Location
State CA
County Yuba
Area 12501
Direction Hwy 70 to Earl Rd. (exit 18B) East on Earl to Goldfields Pkwy. Turn right onto River Bank Dr. Turn right onto Harcrest Dr.
Rooms
Family Room Skylight(s), Great Room
Guest Accommodations No
Master Bathroom Shower Stall(s), Double Sinks, Skylight/Solar Tube, Tub, Walk-In Closet, Quartz
Master Bedroom Closet, Ground Floor, Walk-In Closet
Living Room Skylight(s), Great Room
Dining Room Dining Bar, Skylight(s), Dining/Family Combo, Space in Kitchen, Dining/Living Combo
Kitchen Breakfast Area, Butlers Pantry, Pantry Closet, Quartz Counter, Skylight(s), Granite Counter, Island, Kitchen/Family Combo
Interior
Interior Features Skylight(s), Storage Area(s)
Heating Central, Solar Heating, Gas
Cooling Ceiling Fan(s), Central
Flooring Carpet, Laminate
Window Features Dual Pane Full,Window Coverings,Window Screens
Appliance Gas Cook Top, Built-In Gas Oven, Gas Water Heater, Dishwasher, Disposal, Microwave, Plumbed For Ice Maker, Tankless Water Heater, ENERGY STAR Qualified Appliances
Laundry Cabinets, Electric, Gas Hook-Up, Inside Room
Exterior
Exterior Feature Covered Courtyard
Parking Features Attached, Enclosed, Garage Door Opener, Garage Facing Front
Garage Spaces 3.0
Fence Back Yard, Wood
Utilities Available Cable Connected, Solar, Internet Available
Roof Type Shingle,Composition
Topography Level
Street Surface Asphalt,Paved
Porch Front Porch, Back Porch, Covered Patio
Private Pool No
Building
Lot Description Auto Sprinkler F&R, Curb(s)/Gutter(s), Street Lights, Landscape Back, Landscape Front, Low Maintenance
Story 2
Foundation Concrete, Slab
Sewer Public Sewer
Water Water District, Public
Architectural Style Traditional
Level or Stories Two
Schools
Elementary Schools Marysville Joint
Middle Schools Marysville Joint
High Schools Marysville Joint
School District Yuba
Others
Senior Community No
Tax ID 019-772-016-000
Special Listing Condition None
Pets Allowed Yes, Cats OK, Dogs OK

GET MORE INFORMATION
REALTOR® | Lic# 01907071






