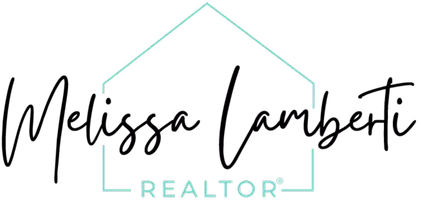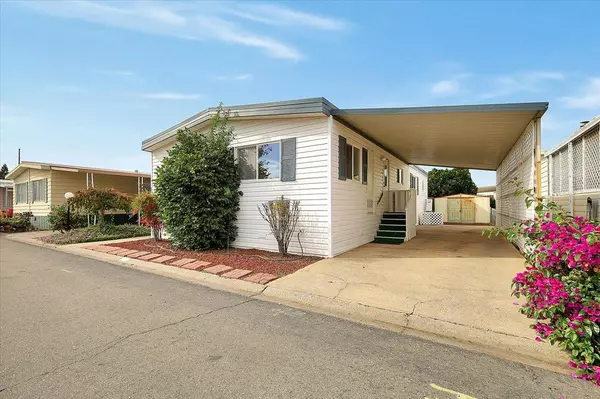
3 Beds
2 Baths
1,344 SqFt
3 Beds
2 Baths
1,344 SqFt
Key Details
Property Type Manufactured Home
Sub Type Double Wide
Listing Status Active
Purchase Type For Sale
Square Footage 1,344 sqft
Price per Sqft $68
MLS Listing ID 225136152
Bedrooms 3
Full Baths 2
HOA Y/N No
Land Lease Amount 700.0
Year Built 1980
Lot Size 3,925 Sqft
Acres 0.0901
Property Sub-Type Double Wide
Source MLS Metrolist
Property Description
Location
State CA
County Sutter
Area 12404
Direction Village Green Mobile Home Park from 1155 Pease Rd. turn onto Citrus Dr. to Space 511. or from the clubhouse go right until you get to Citrus Dr.
Rooms
Living Room Other
Dining Room Formal Room
Kitchen Pantry Closet, Laminate Counter
Interior
Heating Central
Cooling Ceiling Fan(s), Central
Flooring Carpet, Vinyl, Linoleum, See Remarks
Window Features Skylight Tube,Dual Pane Full
Appliance Gas Cook Top, Built-In Refrigerator, Hood Over Range, Dishwasher, Disposal, Double Oven
Laundry Dryer Included, Electric, Washer Included, Inside Room
Exterior
Parking Features Off Street, Attached, On Street
Carport Spaces 2
Utilities Available Cable Available, Electric, Sewer Connected, Individual Electric Meter, Individual Gas Meter, Natural Gas Connected
Roof Type Foam
Topography Level
Porch Railed, Covered Patio, Porch
Total Parking Spaces 3
Building
Lot Description Landscape Back, Landscape Front
Foundation PillarPostPier
Sewer Public Sewer
Water Public
Schools
Elementary Schools Yuba City Unified
Middle Schools Yuba City Unified
High Schools Yuba City Unified
School District Sutter
Others
Senior Community Yes
Restrictions Board Approval,Signs
Special Listing Condition None
Pets Allowed Yes, Number Limit, Size Limit

GET MORE INFORMATION

REALTOR® | Lic# 01907071






