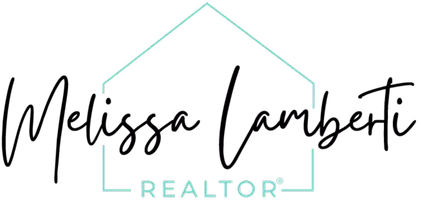$585,900
$570,000
2.8%For more information regarding the value of a property, please contact us for a free consultation.
4 Beds
2 Baths
1,773 SqFt
SOLD DATE : 08/31/2025
Key Details
Sold Price $585,900
Property Type Single Family Home
Sub Type Single Family Residence
Listing Status Sold
Purchase Type For Sale
Square Footage 1,773 sqft
Price per Sqft $330
Subdivision Gold Hill
MLS Listing ID 225097114
Sold Date 08/31/25
Bedrooms 4
Full Baths 2
HOA Y/N No
Year Built 2012
Lot Size 6,560 Sqft
Acres 0.1506
Property Sub-Type Single Family Residence
Source MLS Metrolist
Property Description
Welcome to this fabulous 4-bedroom, PLUS den, 2-bath single story home offering comfort, style, and unbeatable value. Located in a quiet, fabulous neighborhood with no HOA and low Mello-Roos of just $33/month, this home is both affordable and energy-efficient thanks to 19 solar panels that help keep your PG&E bills low. Step inside to an inviting open concept layout featuring durable laminate and tile flooring, a spacious living area with a custom built-in entertainment center, and a beautifully updated kitchen complete with quartz countertops, light gray cabinetry, stainless steel appliances, and a generous walk-in pantry. Enjoy the outdoors with a large side yard, a gorgeous awning for shaded relaxation, and ample space to entertain or garden. Situated just a short walk from local parks and a top-rated elementary school, this move-in-ready home offers the perfect blend of comfort, convenience, and long-term value. Don't miss your chance to own this upgraded, energy-efficient gem in desirable Lincoln!
Location
State CA
County Placer
Area 12201
Direction From Hwy 65, take the Lincoln Blvd exit and head north. Turn left on First Street, then right on Joiner Parkway. Turn left on Ferrari Ranch Road, right on Caledon Circle, and left on Banyan Way. Property will be on your right.
Rooms
Guest Accommodations No
Master Bathroom Tile, Tub w/Shower Over
Master Bedroom Walk-In Closet
Living Room Great Room
Dining Room Dining/Family Combo
Kitchen Pantry Closet, Quartz Counter
Interior
Heating Central, Natural Gas
Cooling Ceiling Fan(s), Central
Flooring Laminate, Tile
Appliance Free Standing Gas Range, Dishwasher, Disposal, Microwave
Laundry Cabinets, Inside Room
Exterior
Parking Features Attached, Garage Door Opener, Garage Facing Front
Garage Spaces 2.0
Fence Back Yard
Utilities Available Cable Connected, Public, Internet Available, Natural Gas Connected, Sewer In & Connected
Roof Type Composition
Street Surface Paved
Private Pool No
Building
Lot Description Auto Sprinkler F&R, Street Lights, Landscape Back, Landscape Front
Story 1
Foundation Slab
Sewer Public Sewer
Water Public
Schools
Elementary Schools Western Placer
Middle Schools Western Placer
High Schools Western Placer
School District Placer
Others
Senior Community No
Tax ID 025-060-059-000
Special Listing Condition None
Pets Allowed Yes, Service Animals OK, Cats OK, Dogs OK
Read Less Info
Want to know what your home might be worth? Contact us for a FREE valuation!

Our team is ready to help you sell your home for the highest possible price ASAP

Bought with Realty ONE Group Complete
GET MORE INFORMATION
REALTOR® | Lic# 01907071






